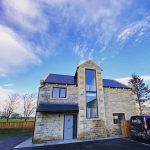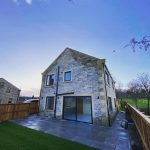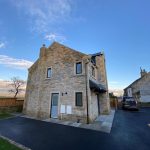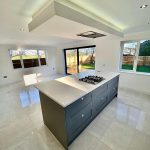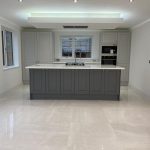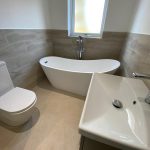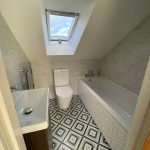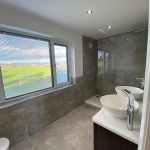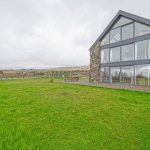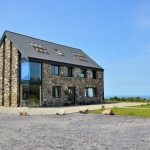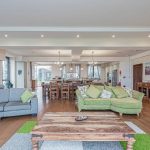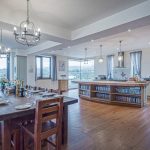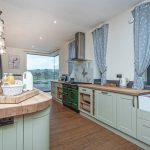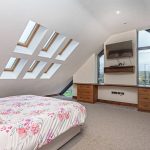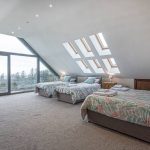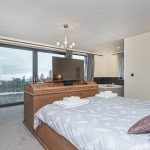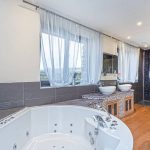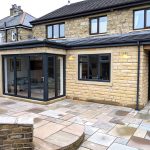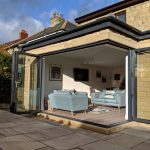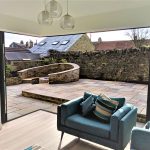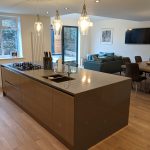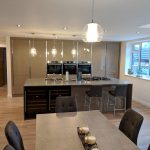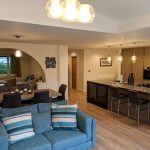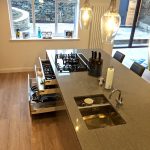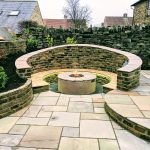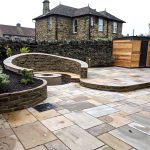Gallery
We have the required experience and expertise to offer a range of bespoke architectural services at great prices. Our building surveyors can inspect your property and provide the perfect design to suit your needs and budget. We can ensure the designs and plans conform to all local building and planning regulations and will provide everything needed to get the project underway successfully. Take a look at some of our projects below!
Greetland
New Build
My client who is a property developer came to Setsquare with a plot of land in Greetland, Halifax. The brief was to create a detached family home with 5 bedrooms. The finished home includes 5 spacious bedrooms, an open plan kitchen, dining, living area and features a large double story stair window. For this project, Setsquare undertook the design, planning, and Building Control Stages.
Greetland
New Build
My client who is a property developer came to Setsquare with a plot of land in Greetland, Halifax. The brief was to create a detached family home with 5 bedrooms. The finished home includes 5 spacious bedrooms, an open plan kitchen, dining, living area and features a large double story stair window. For this project, Setsquare undertook the design, planning, and Building Control Stages.
Caerfarnon
New Build
This beautiful family home in Caernarfon, Wales is a stylish, large, spacious house with 5 bedrooms, 2 family bathrooms, and an en-suite bathroom to the master bedroom.
As you enter the house you will be drawn to the floor-to-ceiling windows and patio doors with amazing views of the sea, woodland, and mountains, including the summit of Snowdon.
On the first floor is the luxurious master bedroom with huge windows, a sea view, a large walk-in wardrobe, and an en-suite bathroom with a spa bath and monsoon shower. A further 2 bedrooms and a family bathroom are also on the first floor.
Caerfarnon
New Build
We completed this single storey rear extension for my clients in Halifax. I worked with the client to develop a design which would maximise the existing space while incorporating the new extension. The corner bi-folding doors have maximised the natural light and created a light and airy open space. With integrated kitchen and large island, the
homeowners can now cook while facing guests and entertaining.
Halifax
Single Storey Extension
We completed this single storey rear extension for my clients in Halifax. I worked with the client to develop a design which would maximise the existing space while incorporating the new extension. The corner bi-folding doors have maximised the natural light and created a light and airy open space. With integrated kitchen and large island, the
homeowners can now cook while facing guests and entertaining.
Halifax
Single Storey Extension
We completed this single storey rear extension in May 2020 for our clients in Halifax. I worked with the client to develop a design which would maximise the existing space while incorporating the new extension. The corner bi-folding doors have maximised the natural light and created a light and airy open space. With integrated kitchen and large island, the home owners can now cook while facing guests and entertaining.
Loft and barn conversions in West Yorkshire
Transform your unused space into something spectacular. Call today.



